So we did this remodel in the month of June (which started, actually, in May, and ended a few weeks in to July). Yep, smack dab in the middle of my “sabbatical.” We’ve been wanting to replace our very smelly, dirty carpet for some time, but always felt like we couldn’t afford it. But after some time of thinking through our options, we found a way to revamp the first floor of our house. I’m so grateful.
So many people wait until they’re ready to sell their homes to really make it what they want. And then they move. We wanted, instead, to enjoy our home before we sold it.
I’ll take you on a tour of our downstairs (sans bathrooms and our bedroom). When you walk into our home, you’ll see my office on the left.
This is what I see as I type from my desk, my dear family and friends:
My friend Stacey provided the stencil for the Emerson quote, and my daughter Sophie painted it on the wall. She did an amazing job. The bookshelf holds all my titles, including the ones that have been translated to other languages. The frames hold some of my book covers.
The dog, Pippin, is a staple in this room. Below you’ll see the little area I have to read my Bible and write lists of what I’m thankful for. (Thank you, Ann Voskamp!)
Here is my book page wreath I made. (And here’s how I made it). This is on the accent wall in my office next to my husband’s easy chair (that I stole. Sorry, honey.)
As you enter the house with my office to your left, you’ll see a long hall. To the next left is the formal dining.
And here is our dining room. The light fixture came from World Market, but it was brown, so I spray painted it white. It casts an amazing honeycomb light pattern on the awesome blue/green walls.
This is what our kitchen looked like before. It’s where we spent the most time in remodeling. (The rest of the remodel was new wood floors, these ones from Lumber Liquidators, newly painted trim, and new wall paint by Behr.)
Welcome to the brown, tan and black palace. Yes, the countertops are laminate, made to look like aged copper. Not really my style, but we made do for eight years.
More shots of the kitchen, and you get a sneak peek at the living room color before (including a black fireplace surround).
I painted the yellow in the kitchen, a technique with a yellow base and a bronze glaze. The wall pattern is splatter drag.
This is where a pantry USED to be. We (and by we, I mean our handyman friend Clyde) tore it down (it was like a closet) and placed these grey Ikea beauties here instead. Everything you see in the kitchen comes from the mecca that is Ikea, countertops too. The pulls are from Ikea too. You can view them here.
New bank of white cabinets with charcoal quartz countertops and a duel fuel range. (For those of you who know me, this is such a cool blessing! I love cooking, and having convection electric in the oven and a powerful gas cooktop has made this wee chef quite ecstatic.)
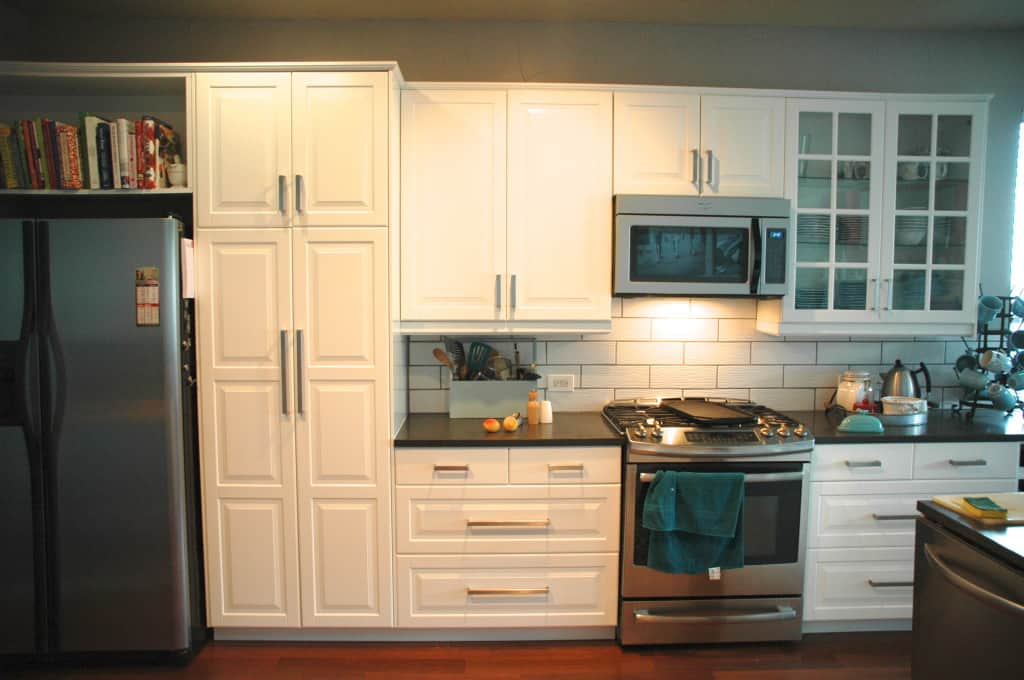
The brand new pantry has pull out shelves with awesome soft-close drawers. In fact, the whole kitchen is chock full of drawers, which has been so much fun. I heart drawers! (Yes, that is NUTELLA there, folks.)
A closer look at the floors, and the new place we stash Pellegrino.
We opted for one glass cabinet, and I’m so glad we did. You can also see the detail of the backsplash here. We got them at Lowes.
Proof that we are normal people with messes aplenty. You can see my bread rising, some peach jam on the side and our amazing farmhouse IKEA sink. Woot! In the background is our kitchen eating area.
From the kitchen, if you stand behind the sink, you can see our living room. The only thing we changed was the paint color (from beige to gray), the floors (from ew to wow) and the color of the fireplace and mirror. The big photos are of our family, in Paris (when we lived in France) and in Rockwall, where we live now. The couch came from World Market (spot a trend here?), the TV stand from Ikea, the bench from Amazon, the coffee table from Pottery Barn on sale one hundred years ago, the side tables from thrift stores or garage sales. I created the word art with Gallery Direct listing all the places we’ve lived as a family.
Here’s the bench I bought, such a bargain!
I felt like everything was so very gray and white. I needed a third color. So I added coral. It’s sassy and a little risky, but I love it. Here’s a swatch of one of the fabrics I used from Amazon.
I’m really glad we had Lumber Liquidators do our stairs too. It made everything so clean looking. In the meantime, I painted a lot of frames white, coral and blue and fiddled around with a display wall. The huge chalkboard we’ve had forever (we used to write our prayer requests and answers on it when the kids were small) and I’ve revamped it by doing a chalk drawing (so much fun.) Mirrors add light to the nook.
And here’s how our living room looks from the upstairs. We haven’t done the tile on the fireplace yet (still beige-y brown), but that’s okay. Another time when we have the funds and the energy.
So that’s it! If you enjoyed this little tour, feel free to tweet.
[Tweet “Pictures of @MaryDeMuth’s bottom floor remodel. Be a snoop! https://www.marydemuth.com/remodel/”]

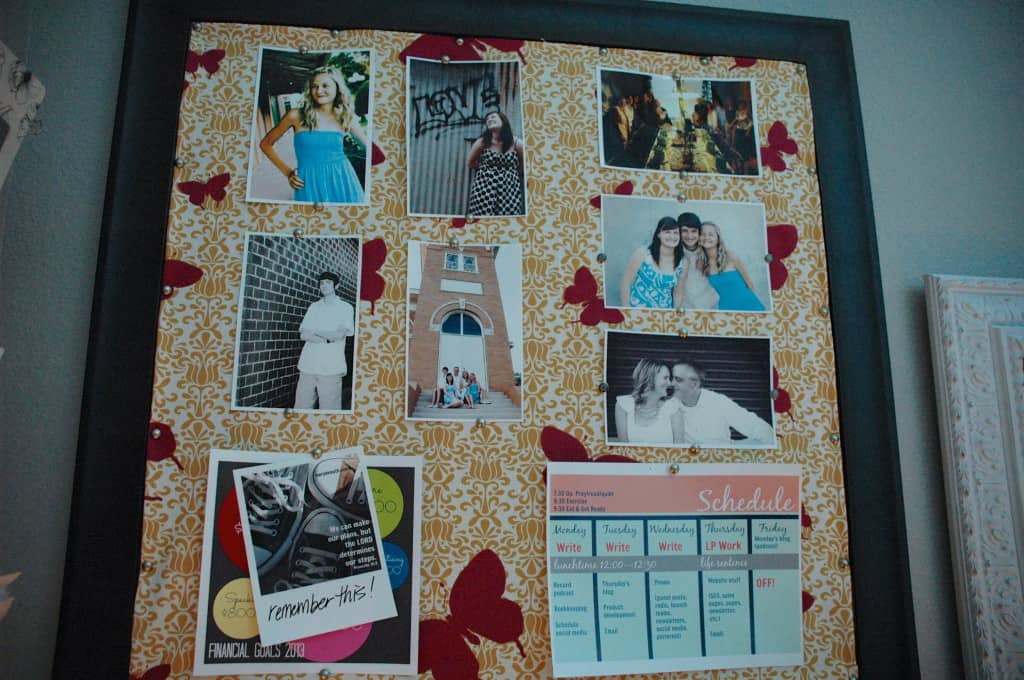
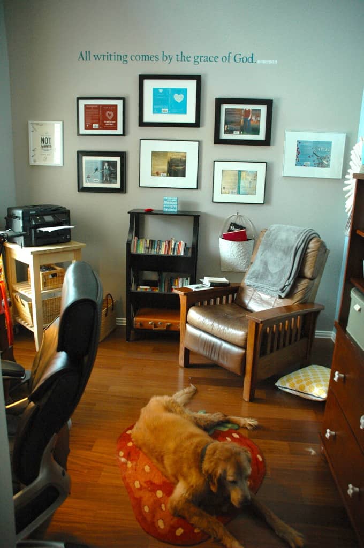
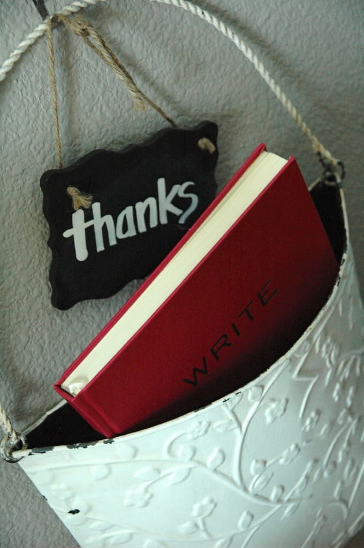
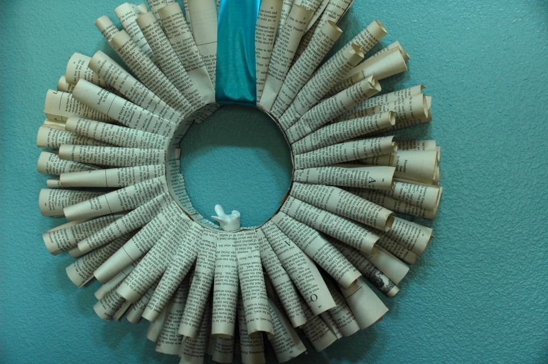
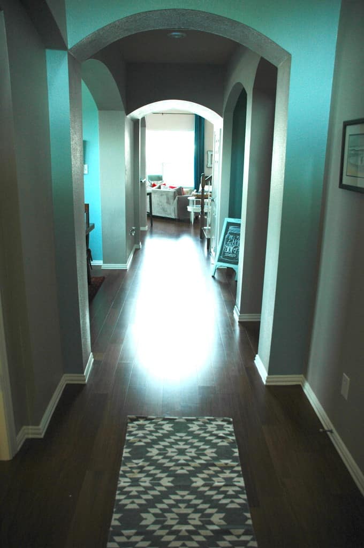
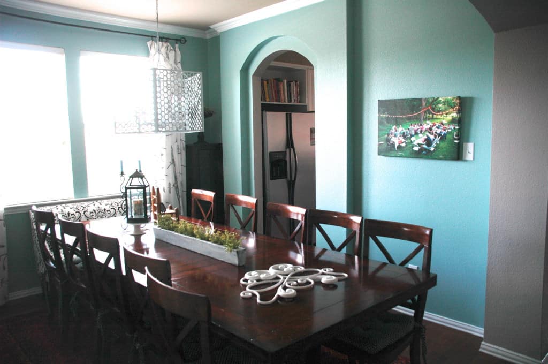
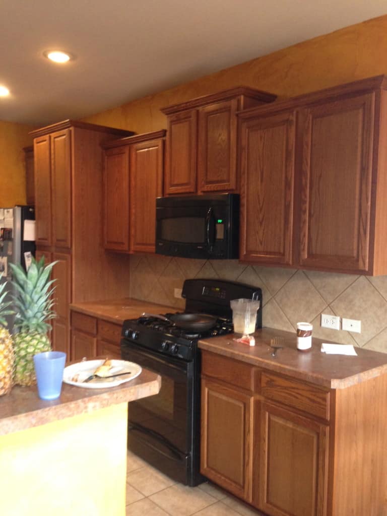
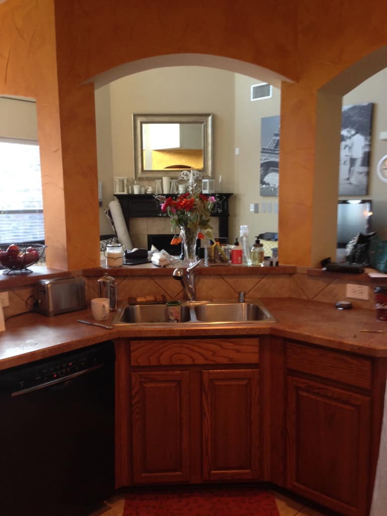
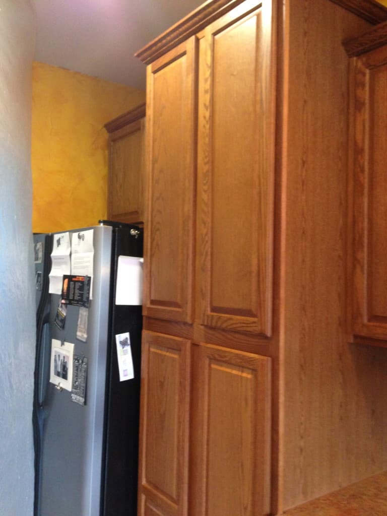
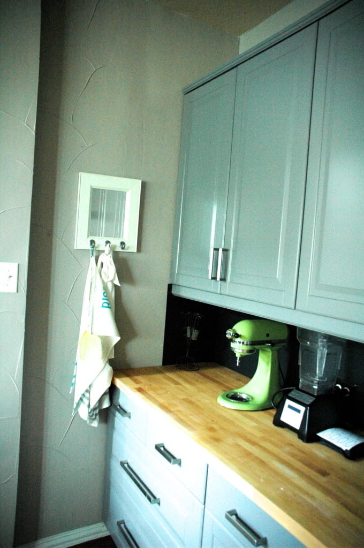
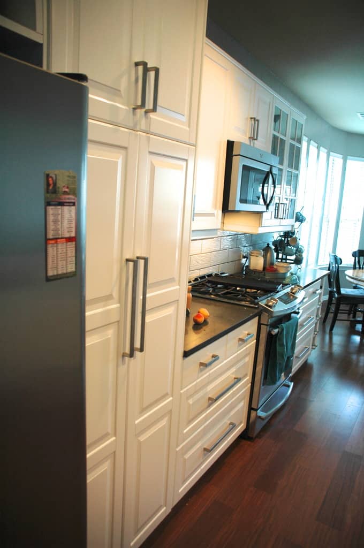
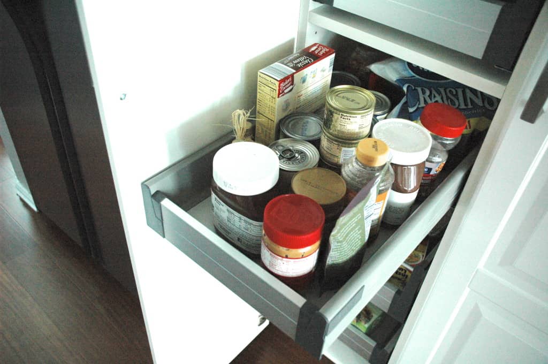
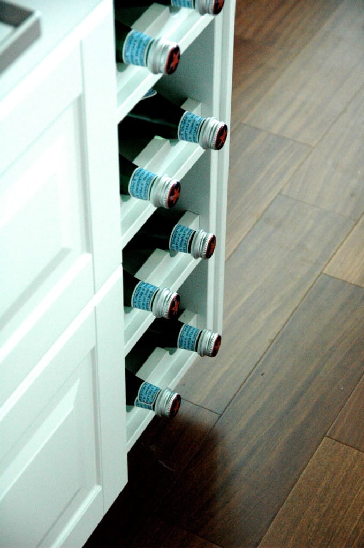
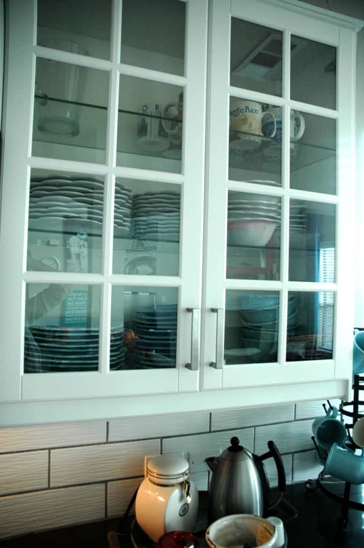
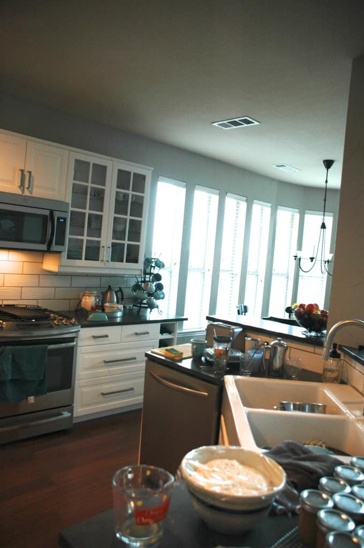
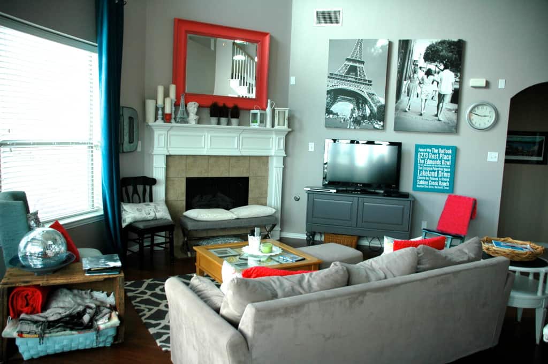
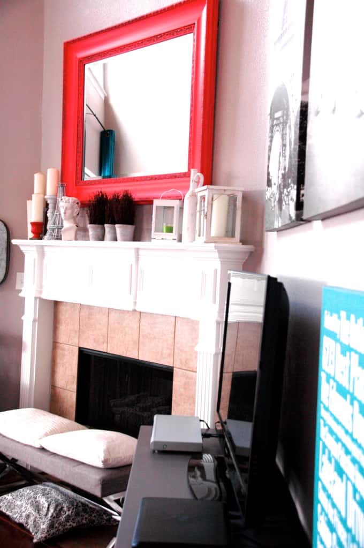
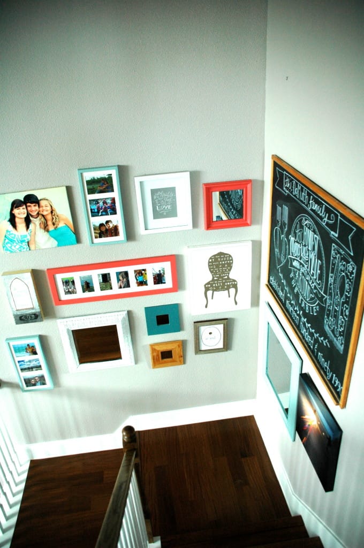
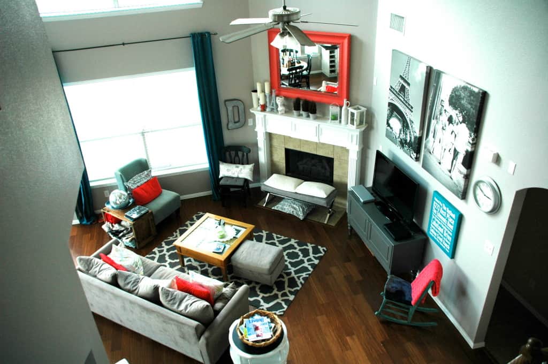
0 Comments